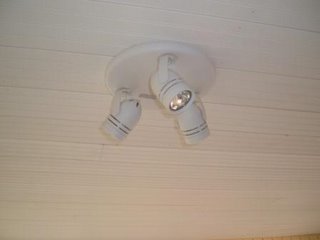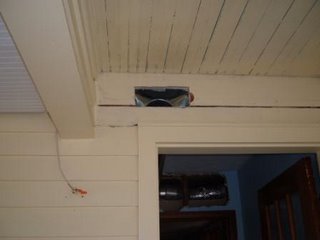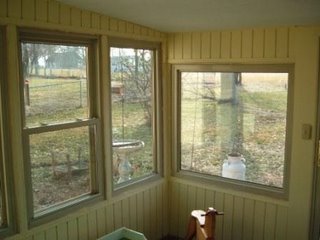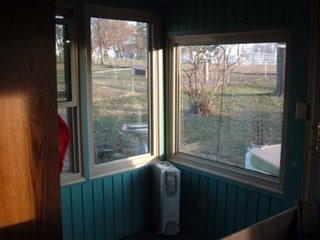 Once upon a time, there was a little house on a hill. The little house on a hill was in need of many things, but one most special need was a toilet. With never ending cleaning and five children coming and going, there was great need of running water, but especially great need for a toilet.
Once upon a time, there was a little house on a hill. The little house on a hill was in need of many things, but one most special need was a toilet. With never ending cleaning and five children coming and going, there was great need of running water, but especially great need for a toilet.So it was with great anticipation that the little house waited for the day The Water Guy would come. And come he did. The Water Guy did what water guys all over the country do and turned on the water. A faucet in the basement did what faucets all over the country do when left on and poured great quantities of water into the basement.
The owner, and mother of the five children, laughed. It was good to see water flowing. After all, it meant The Water Guy was there and that the water worked. And there is nothing wrong with water flowing from a faucet that is turned on, even if it is flooding the basement. Unfortunately, the faucet had been on for a very long time so it was stuck. Stuck on on. And her feet were getting wet.
The Water Guy, however, had turned many stuck faucets in his life and turned it off rather quickly. Actually, he made it look rather easy, like maybe it wasn't even stuck, but there wasn't time to fret. The mother ran upstairs to see if the water was filling the toilet, yet, because that was the object of her desire.
She didn't make it.
There was running water in the kitchen.
Water running out the side of the sink all over the kitchen floor. Mother sent her daughter to chase down The Water Guy and ask him to please make it stop. But he couldn't. He did, however, find the leak and it was in the water filtration system that was broken. He said that theoretically, he should be able to just disconnect the filter and have water to the sink, but he couldn't figure out how.
So The Water Guy shut off the water to the kitchen. Then it began to rain.
Rain is a good thing, usually, but not when it is in a basement.
Standing in the rain with the flashlight, The Water Guy spotted the hole in the hot water pipe leading to the bathroom so he shut it off. It stopped raining, but the toilet still would not fill. He went out to check his meter and it was running.
Running, showing large quantities of water usage. But in the house, there was but a trickle from one faucet and gurgling noises in the toilet. So he followed the pipes and a few of them led into a concrete wall in the basement
"Surely they didn't build this on top of the pipes with no way to get to them," he said.Yeah, surely, thought the mother. But you never can tell.
The Water Guy walked all around the house, inside and out. The Water Guy looked baffled and this made the mother very concerned. But The Water Guy did not give up, and The Water Guy prevailed. He finally found a piece of plywood on the wall behind which he discovered the crawl space, a broken pipe, and a great deal of water. Then he turned the water off to that section of the house.
His meter showed only a little water usage, now. "Probably just the toilet," he said. And then it began to rain. Again.
The mother's son had decided to try to fill the bath, and apparently the drain has issues as well.
The Water Guy laughed and advised the mother not to use the bath. Then The Water Guy showed the mother all about the water meter, how to open it up and, most importantly, how to shut it off. After a few well placed horror stories to make the mother not feel so bad about her own situation, he left.
The mother returned to the basement and wondered why towels and mops had not been on the list of needed equipment for the day the water was to be turned on. All she had was paint brushes, paint, a picnic basket and five storage tubs of clothes to be stored.
Clothes. Made of fabric.
So the mess got cleaned up. And the little house on the hill got a working toilet.

















